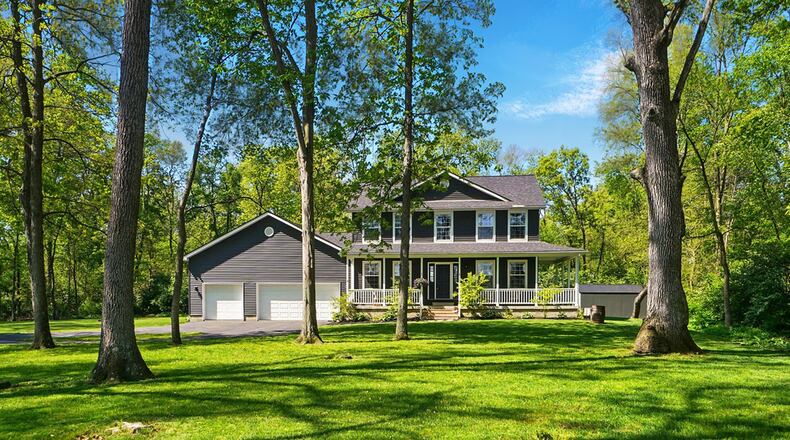The full covered front wrap around porch has wood steps and railings and a cobblestone walkway connecting it to the driveway.
The front door has dual sidelights and inside luxury vinyl tile flows through the foyer and into the living room. To the right is the open concept living and dining rooms. There are two exterior doors opening to the side covered porch and the dining room has a chandelier and a bay window.
A doorway leads to the kitchen, which has LVT flooring. It also has white cabinets, a tile backsplash, an island with seating, solid surface countertops and pendant lighting. Black stainless appliances include a dishwasher, range microwave and French door refrigerator.
There is a pantry cabinet and eat in area with chandelier and bay window.
The family room is open to the kitchen and has LVT flooring, a ceiling fan and a woodburning fireplace with raised hearth, wood mantel and tile surround. An exterior door opens to a covered porch and another to the back yard and deck.
To the left of the foyer is a home office with neutral carpeting, a ceiling light and faux brick accent wall. It opens to the foyer with double doors and has a closet.
Off the hallway is a bathroom with luxury vinyl tile flooring, a walk-in shower and a white wood vanity. There is also a laundry room on the first level with LVT flooring and shelving.
A staircase with neutral carpeting off the foyer leads to the second level and four bedrooms. At the top of the stairs is a sitting area with a window.
The primary bedroom suite has neutral carpeting and a ceiling fan. The en suite bathroom has LVT flooring and a double wood vanity with wainscotting on the wall above it. There is a garden tub with jets and tiles surrounding it and a walk-in shower.
There is also a walk-in closet with neutral carpeting.
Two additional bedrooms have neutral carpeting and ceiling fans, and one has a walk-in closet. There is an additional full bathroom with LVT flooring, a double wood vanity and tub/shower combination.
There is a full, unfinished basement and additional storage space in the garage.
The back of the home has a wood deck with railings and a stone retaining wall. The back of the lot is tree lined and there is a brick fire pit area. There is also a yard shed for storage with a gravel pad in front.
MORE DETAILS
Price: $449,000
More info: Pricilla McNamee, Roost Real Estate, 937-605-1094, Priscilla@ROOSTRealEstateCo.com
About the Author


